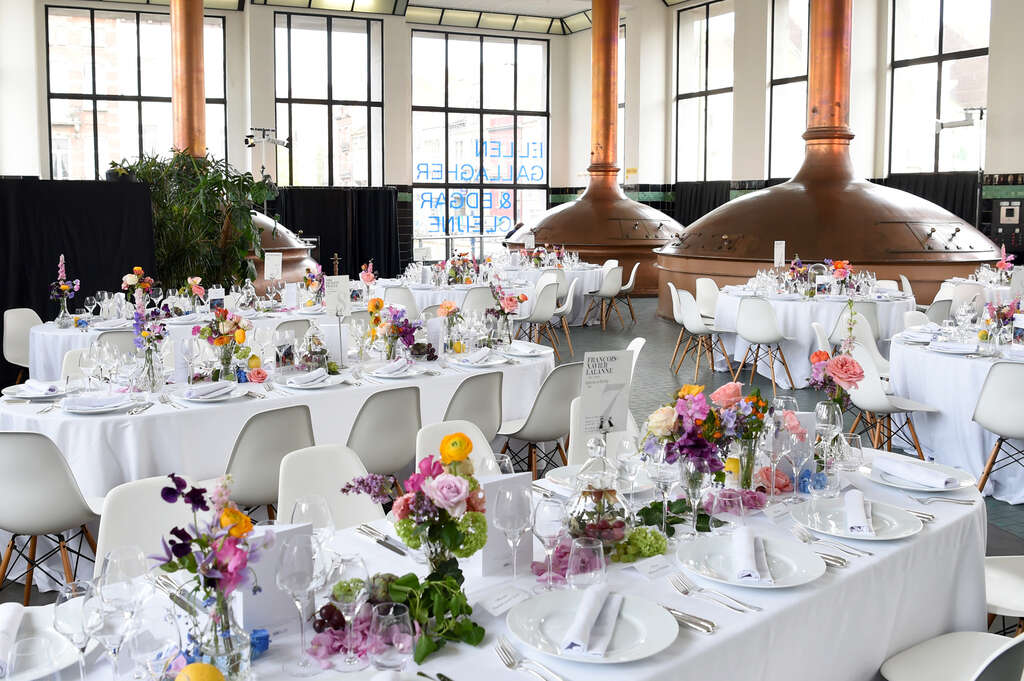The Brewing Hall
Large bay windows, copper brewing vats and the spectacular and distinctive construction lend this hall its unique charm and appeal.

The impressive brewing hall of the former Wielemans brewery was designed by Adrien Blomme in 1930. It was once the largest brewing hall of Europe, its glass façade allowing passers-by to enjoy the spectacle of production. Its renovation (from 2005 to 2007) respected the original architecture and materials of Blomme’s design. With its large windows and extraordinary, monumental architecture, this space has a unique charm and atmosphere. The space’s flexibility allows you to organise a large variety of corporate events. The space is ideal for hosting large groups: receptions, buffets or seated dinners, cocktail parties or even presentations.
The space is divided into two levels: the first level includes the bar and gives access to the basement for catering space; the second, known as the Mezzanine, is an extension of the first level and is accessed by a monumental staircase (a lift is in place for people with limited mobility).
The rental of the room can also be combined with other spaces such as the Auditorium, the Seminar Room or the Roof Top Terrace.
Private hire is available only to WIELS Business Club members, outside of public opening hours.
Capacity:
Seated: 200
Standing: 369
Theatre: 200